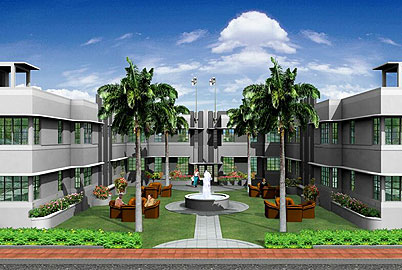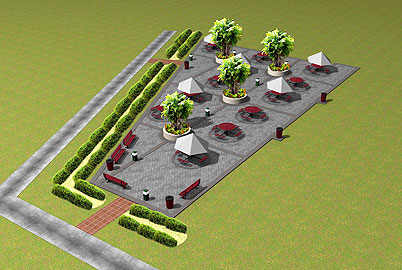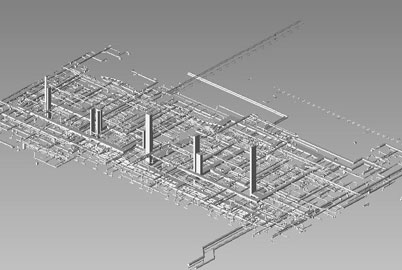A 3 D rendering of a building transforms your ideas and concepts into animations that are amazingly life-like. But with a 3D flythrough AutoCAD you are allowed unrestricted movement in any direction to experience how it will be if one will actually goes inside the constructed building. A 3D fly through rendering is interactive, informative, exciting and a wonderful way of understanding the dynamics of the structure.
3D Fly Through is the Fourth Dimension
A 3D fly through is created by using various software such as AutoCAD, 3d Max and Archicad. 3D rendering is extremely interactive and attractive and a great way for you to sell your ideas to your clients but a 3D fly through is the 4th dimension that is the ultimate marketing tool at your disposal to impress your clients. With a 3D fly through your clients can see the ultimate result of your ideas and concepts as they will look after completion.
Advantages of an AutoCAD 3D Fly Through
![]() Materials used are clearly visible
Materials used are clearly visible
![]() Both interior and exterior lighting can be seen
Both interior and exterior lighting can be seen
![]() Landscaping of the area is clearly visible from all sides
Landscaping of the area is clearly visible from all sides
![]() Movement of natural light and air can be understood and seen based on directions, time of the day and year, and by
Movement of natural light and air can be understood and seen based on directions, time of the day and year, and by
seasons
![]() Movement of lifts and objects is visible and can be experienced
Movement of lifts and objects is visible and can be experienced
![]() Viewing of the inside and outside of the building from all directions
Viewing of the inside and outside of the building from all directions
![]() Adjustments in the design of the building can be done before the construction begins
Adjustments in the design of the building can be done before the construction begins
![]() Multiple designs can be discussed
Multiple designs can be discussed





