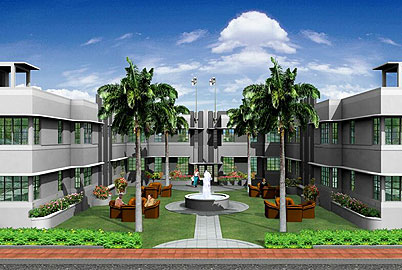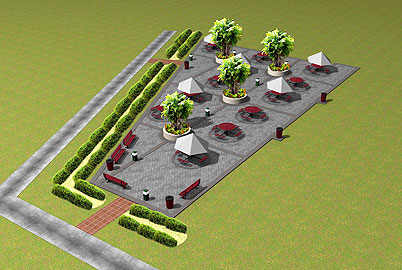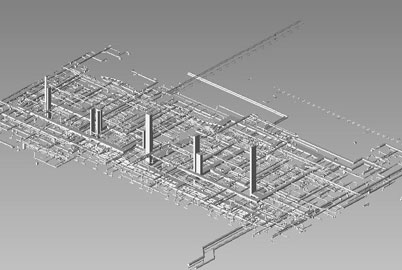Need an extra CAD Draftsman in your office for digitizing your architectural drawings?
We are just that. Our unparalleled team of architectural cad technicians works closely with the clients to render digitization services that exceed expectations.
Dimensionally exact digitizing of architectural drawings and detailing.
Save hours of boring work. Send us your scanned sketch & we will convert your scanned sketch to accurate CAD ready information.
We ensure perfect reproductions, accurate conversions, exact layering and editable text in formats of your own choice.
We can digitize all your architectural drawings
![]() Partition layouts
Partition layouts
![]() House plans
House plans
![]() Seating and desk layouts
Seating and desk layouts
![]() Elevations and cross sections
Elevations and cross sections
![]() All technical drawings
All technical drawings
![]() Landscape architectural drawings
Landscape architectural drawings
Click here to Get a Quote





