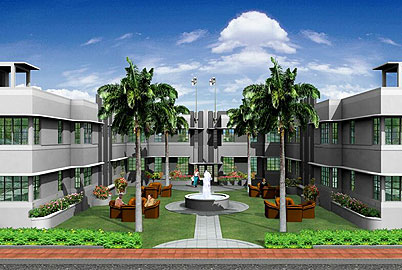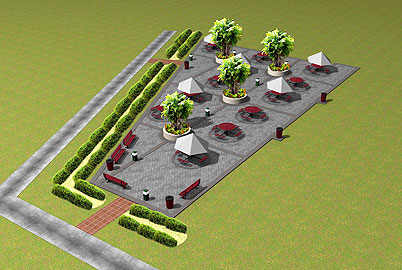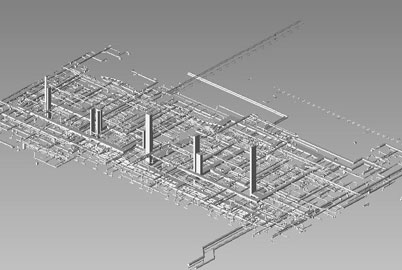3D architecture modeling helps in visualizing various kinds of structures such as buildings (interiors and exteriors), landscapes and surrounding areas as they will look after being built. This kind of modeling captures the buildings from all possible angles along with its size, shape, color and texture while animating it to provide a real life experience of the building. In the present day and age 3D architectural modeling has come as a boon for the architects and builders as an intelligent 3D modeling incorporates all kinds of information including designs, materials, and geological data of that particular area. This helps the architects produce multiple designs of a building and help in the cost estimation of each design.
The 3D architectural modeling of the buildings provides immense benefits in terms of:
![]() Total visualization even before a building is constructed
Total visualization even before a building is constructed
![]() Scope to make changes in the design
Scope to make changes in the design
![]() Save costs as faults/lacunas can be rectified / filled at the drawing board stage
Save costs as faults/lacunas can be rectified / filled at the drawing board stage
![]() Landscapes and surrounding areas can be designed well in advance
Landscapes and surrounding areas can be designed well in advance
![]() Helps in standardization of buildings
Helps in standardization of buildings
![]() Interiors for the bedrooms, living rooms, bathroom, kitchen are effectively displayed
Interiors for the bedrooms, living rooms, bathroom, kitchen are effectively displayed
![]() Successful marketing of buildings even before they are completed
Successful marketing of buildings even before they are completed
![]() The real life model can be put on display for the clients
The real life model can be put on display for the clients
3D modeling and rendering has shown significant growth in the past and continues to be a popular tool for the architects in creating models of buildings. The reason for the popularity of 3D modeling in the architectural industry is because it is a fast and cost efficient tool. The main drivers for an increase in demand in the 3D architectural modeling are boom in the real estate sector and the focus of the governments around the world to create efficient infrastructure and rebuild the existing ones.
Click here to Get a Quote.





